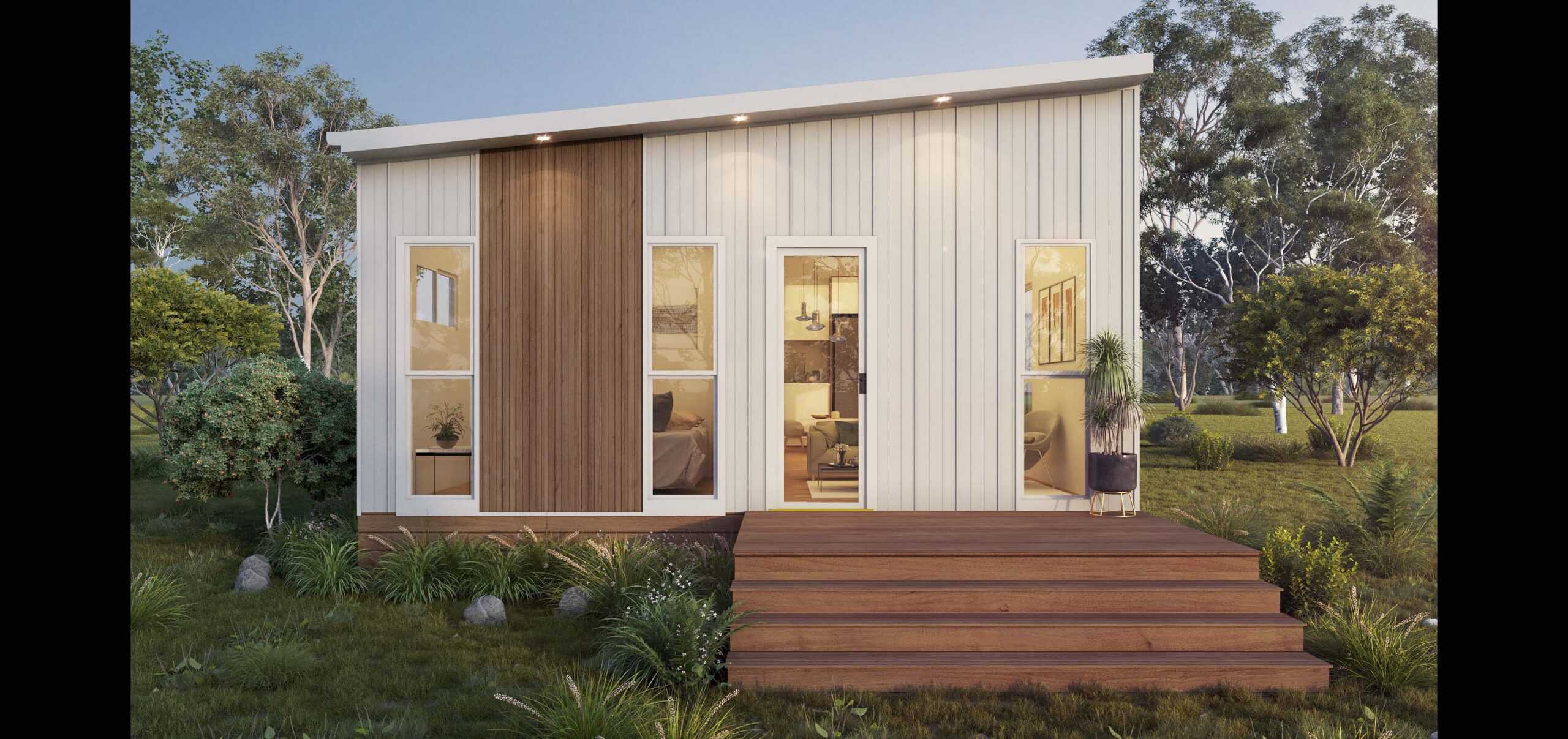CONSTRUCTION
- Offsite construction built in factory
- Reports
- Soil test
- Contour report
STANDARD INCLUSIONS RANGE
- Pricing is based on upgraded standard Inclusions
ELECTRICAL
- LED Downlights throughout. (View electrical plan for plan specifics)
- 1 x light point to each room
- Ceiling Fan with LED downlight and remote to each bedroom and living area - if specified on plan
- Double power points. (View electrical plan for plan specifics)
- 1 x TV points (no antenna)
- 1 x Telstra phone point
- 1 x Meter Box
- Gas hot water system – size to be determined (Plumbing to be provided on site)
- Earth leakage safety switch and circuit breakers
- Smoke detectors (hard wired with battery backup)
WARRANTIES
- 10 Year Structural Guarantee
- 15 Year Rust Warranty
- Product warranties for individual items
STRUCTURAL DETAILS
- Upgraded termite resistant steel frame
DOORS AND WINDOWS
- Standard paint grade hinged entry door
- Powder coated aluminium flush panel sliding doors (available in black or white). Sizing will be specific as per plan
- Mesh fly screens to match windows and sliding doors as per plan
- Powder coated aluminium flush panel windows (available in black or white), with obscure glass to wet areas. Refer to window schedule for specifics. Sizing will be specific as per plan.
|
ROOFING
- Surfmist - standard builders’ range of colour (Colourbond Roofing)
- Standard builders’ range of colour (Colourbond Eaves)
- R2.0 bulk ceiling insulation
- R2.0 external wall batt insultation
- R1.0 roof sarking
EXTERNAL
- Vertical or horizontal external cladding
- Treated Pine timber decking (Sizes vary to suit design specifications as per plan)
- Balustrades, railings and stairs (NOT INCLUDED)
INTERNAL
- 2400mm high internal ceiling heights
- 2040mm high flush panel hinged or sliding painted internal doors as per plan
- 2040mm high robe sliding doors – choices vinyl or mirrored doors with melamine shelf and chrome rail
- Passage lever door handles - internal & external – from standard builders’ range
- Heavy-duty, water-resistant vinyl flooring throughout home including wet areas
- Bondor Panel System to all internal walls and ceiling
- Skirting (NOT INCLUDED) standard due to build system and flooring
|
KITCHEN
- Melamine kitchen cabinetry including melamine shelving as per plan kitchen layout
- 180-degree temperature resistant, heavy duty, stone look laminate kitchen bench top
- Melamine kickboard to match cabinetry
- Choice of chrome kitchen handles from standard builders’ range
- Laminate splashback (Colour as per benchtop colour selection) – sizing to be confirmed upon order
- Stainless steel 600mm wide oven
- Stainless steel 600mm electric cooktop
- Stainless steel 600mm rangehood
- Stainless steel space saver round sink with gooseneck mixer in chrome
BATHROOM & LAUNDRY
- Floor standing single unit vanity with laminate benchtop, acrylic basin, laminate cupboard doors and chrome mixer
- Chrome tapware
- 1500mm x 900mm 3 x sided acrylic back shower built in unit with frameless door and acrylic white base
- Stainless steel round waste drain in wet areas
- Detachable shower rail & pin lever shower wall mixer
- Chrome toilet roll holder
- Chrome single towel rail
- Chrome Hand towel ring
- Frameless wall mirror – 1200mm high x width of vanity
- Ceramic toilet suite upgraded back to wall in lieu of standard plastic fitting
- 45L stainless steel bowl, galvanised steel white powder coated laundry cabinet. 50mm plug and waste, chrome plated blanking and 2 washing machine hose holes on each side of the cabinet with protective grommets
|








